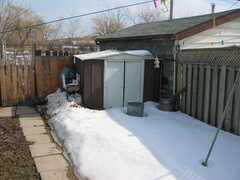![Howard Gibson [JHG]](JHGlogo.png) Backyard Shed
Backyard Shed
![Howard Gibson [JHG]](JHGlogo.png) Backyard Shed
Backyard Shed
 I have always wanted a proper shed in my back yard.
To the right, you see what was there when I moved in.
Click on the photos to see a larger version.
The property out back has not yet been developed.
My neighbour has not yet painted his garage shingles white.
I have always wanted a proper shed in my back yard.
To the right, you see what was there when I moved in.
Click on the photos to see a larger version.
The property out back has not yet been developed.
My neighbour has not yet painted his garage shingles white.
There are three fences at back, all jammed together, none of them straight or vertical.
I did the shed all by myself. The wall frames are around 80-90kg each. Fortunately, I am over 6' tall and 200lb.
This was my very first big project, and it worked out pretty well. While this is not quite my design background, I am used to thinking out design problems and worrying about fabrication and assembly. I read everything I could find on framing and building. I was offered advice by neighbours who were used to building stuff, and I followed most of it.
I stayed late at work for a few nights and I did my preliminary design using SolidWorks. SolidWorks is a tool for mechanical design rather than for architecture, but it worked well. I made a lot of stupid carpentry mistakes in SolidWorks' virtual environment. Had I known about it at the time, I would have used SolidWorks' weldment feature to model my stud walls. Otherwise, most of the things I would do differently now are due to me not knowing what I could do with woodworking tools, particularly circular saws.
The shed is slanted across the front partially because I wanted it to look cool, and partially because I made steps out my back door that are slanted towards the middle of my back yard. The shed is an integral part of my back yard.
I considered a concrete foundation, but I put it up on blocks. A construction worker neighbour recommended running the roof panels across the roof joists rather than along them as shown here. I was doing calculations for rigidity and strength with snow on top, or me on top, and across made sense to me.
I put down gravel and patio stones. I made the floor frame out of pressure treated 2×8 lumber and I covered it with plywood flooring. The frames are 2×4s. I purchased a window at a second hand construction materials stores, and I built my west-side frame around it. The west-side frame is the one one with the level top.
The walls are made of something called Channelply. This is plywood with a finish on one side to make it look like planks. A quick search of the internet revealed nothing about it, but a number of construction projects in my neighbourhood have used it. I guess my local lumber store is pushing the stuff. The roof joists are 2×6s.
My original intent was to use roof shingles. My roof has a slope of 1.2"/ft, which makes it a "flat" roof. The roofing is IKO RoofFast which is suitable for flat roofs. I did the membrane first, which gives my roof a fifteen year lifespan.
I did not take any pictures in November for some reason. I am done! I have a place to wax skis!